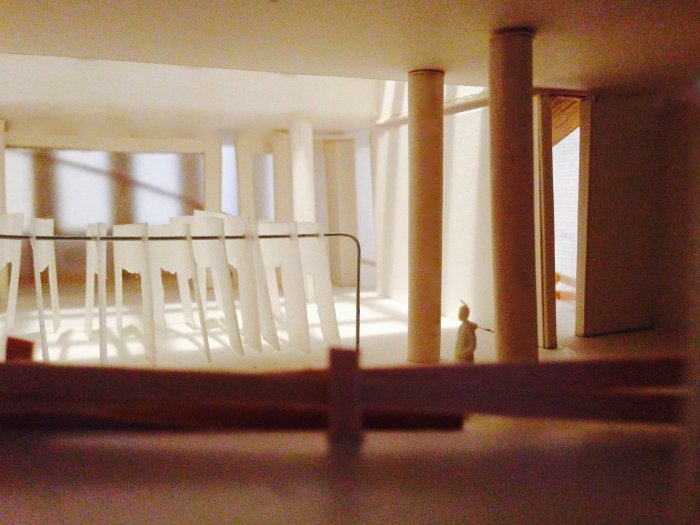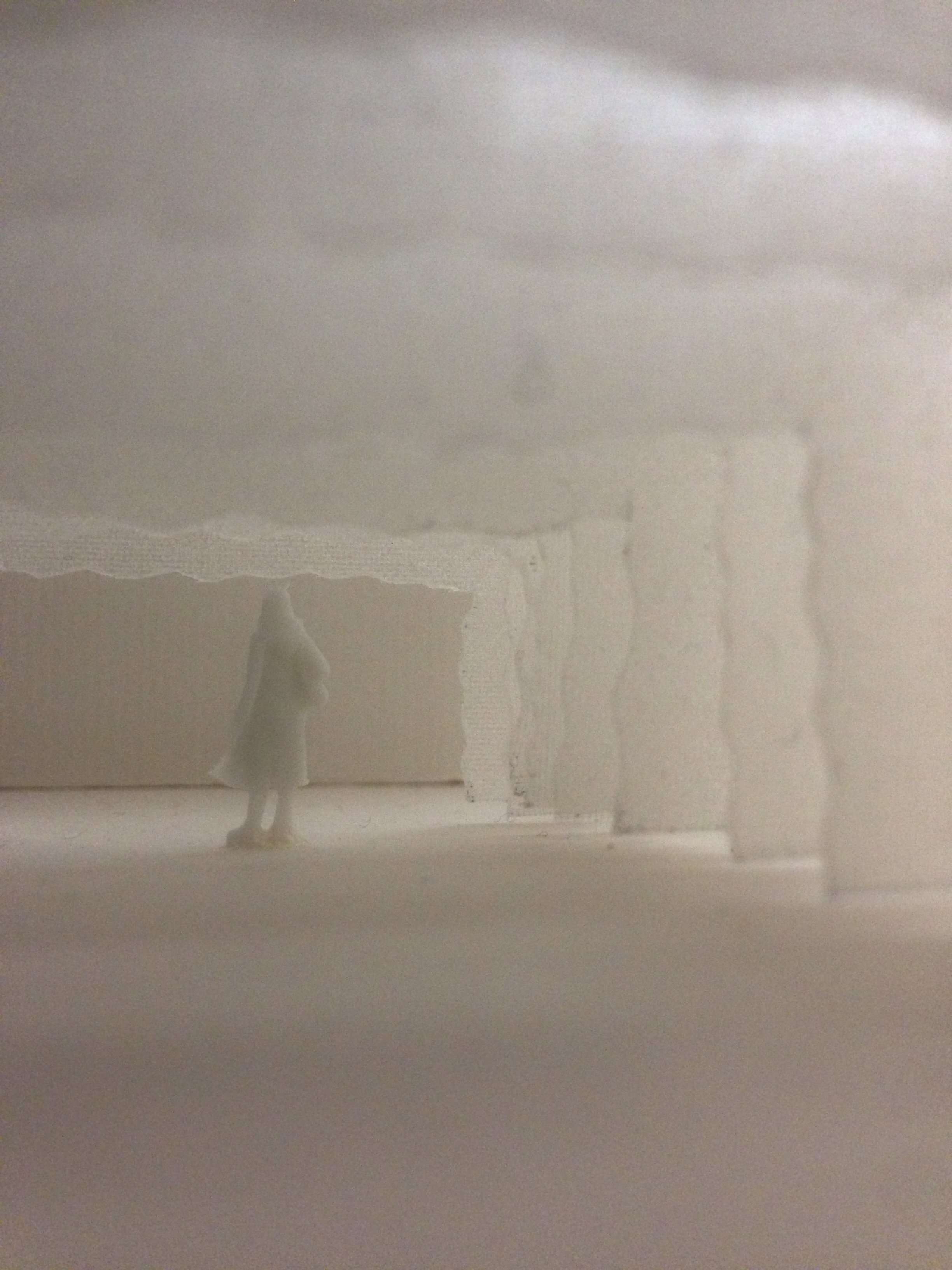
The Bay Community Centre
Cardiff Bay, Cardiff, Wales [2014]
Conceptual Project Submission
INTERIOR PESRSPECTIVE
The main hall takes advantage of the natural light that enters through the ceiling to enhance
the translucency of the Inserted structure that will house the seating of the communal meeting space.
of The Bay Community Centre. The structure, supported by lightweight aluminium rods’ aim is to act as a juxtaposition against the original structure’s dense opaque Bath stone material.
Conceptual - Proposed Interior Perspective
The Inserted structure will house the seating of the communal meeting space in the Community Centre serves to give a sense of intimacy in the imposing Hall space, while maintaining a light translucency that contrasts in a balance with the original Stone building.
All models were handmade, we now employ the available technical advances that allow for deeper exploration of a design concept.







Aspects of the proposed new design allows a play of the differences that occur with the heavy Bathstone versus the lighter touch the translucent materials bring into the building's new program.
![MODEL (Front Elevation)
A sectional view through the Old NatWest Building, Cardiff Bay, Wales, highlighting the proposed new entrance into the building which uses a Ramp [an Intervention] that creates a dynamic entrance into the basement level and
G](https://images.squarespace-cdn.com/content/v1/663c8985d02196533336a88a/1716456997633-R6I0O789MKPOPW1A7X7W/IMG_7705.jpg)
MODEL (Front Elevation) A sectional view through the Old NatWest Building, Cardiff Bay, Wales, highlighting the proposed new entrance into the building which uses a Ramp [an Intervention] that creates a dynamic entrance into the basement level and Ground Floor level of The Bay Community Centre from the exterior.





Exploratory Sketch Model




